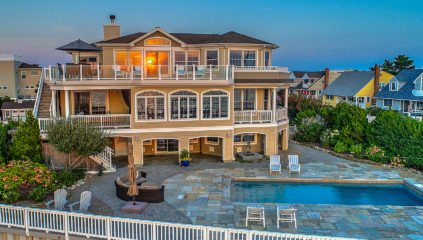121 W. Indiana Ave., Beach Haven Terrace
$3,395,000 For Sale
For Sale



Property Details
121 W. Indiana Avenue, Beach Haven Terrace, New Jersey 08008
Description:
Take a 3-D Tour
Relaxed modern elegance is the theme of this magnificent waterfront generational compound. Exquisitely renovated with no expense spared; the 5,495 sq ft spacious residence consists of 7 bedrooms & 6 baths. Inside the double-door entry, the dramatic 20± ft high foyer is adorned with inlaid marble floors and architectural details; designed by Craig Barely. The flowing designer stair gives an air of sophistication as it leads to the open-concept living, dining and kitchen area, elevating entertaining to a new high. The expansive great room with fireplace and built-in wet bar, rises to a vaulted ceiling and connects to the chef’s kitchen, dining area, and waterfront entertainment patio. The Gourmet kitchen is equipped with the finest culinary conveniences, including custom cabinetry, two granite-topped islands, Five Star 6 burner stove with grill and dual ovens, a sub zero refrigerator, sub zero wine cooler, 2 refrigerator drawers and a two tiered breakfast bar that seats 8. Enjoy your gourmet creation in the dining area with custom built-in widow seats under brilliantly angled walls of glass to bay vistas.
In its own waterfront sanctuary, the luxurious master suite opens through double doors to an extraordinary space. Water views catch your eye through the view-filled windows, then two entrances are offered to the his or hers dressing area, built-in vanity, laundry room, and custom wardrobe closets. The resplendent Master Bath joins the dressing areas together featuring: double vanities over custom cabinetry, a jacuzzi tub, multi-spray walk-in shower, & water closet.
The sophisticated layout, continues to the next level with a generously sized family room with fireplace, billiard room, and sun room-complete with wet bar; all commanding spectacular water views. Your guests and family are offered three distinct private living areas/wings each with two guest rooms and a full bath plus laundry room.
Hop on the elevator or take the indoor or outdoor stairs to the ground level to the poolside game room and family room.
Connecting this tri-level layout, the magnificent outdoor entertainment areas offer panoramic views of the picturesque shoreline for spectacular sunrises to sunsets. The top level offers a living and dining area (elevating the water views even further and wider), the second level has a relaxing porch swing bed, and the ground level provides multiple seating areas on the Quartz pool decking around the16 x 33 Viking heated pool. Adding to the resort atmosphere, the property’s extended dock is equipped with a Jet ski lift for 2 jet skis and a swim platform that can be converted to boat lift with boat bunks. At days end the professionally landscaped gardens and dock have lighting to create a dramatic evening effect at this picture perfect beach house.
This flawless residence is more than just skin deep; 2x 6 construction, 4 zone central air, 3 new heating units 2017-18, solid core doors, closet organizers, recessed lighting, custom roman shades in main rooms and master, ceiling fans in living areas and bedrooms, central vac, security sys, intercom, 2 laundry rooms (master & 2nd fl.), cedar and mahogany outdoor shower with dual heads and dressing area, dock lighting, Coverstar retractable safety pool cover 2015, maximum storage, 2 car garage. and a sound sys on top floor and family room, billiard room, and decks and patio around pool.